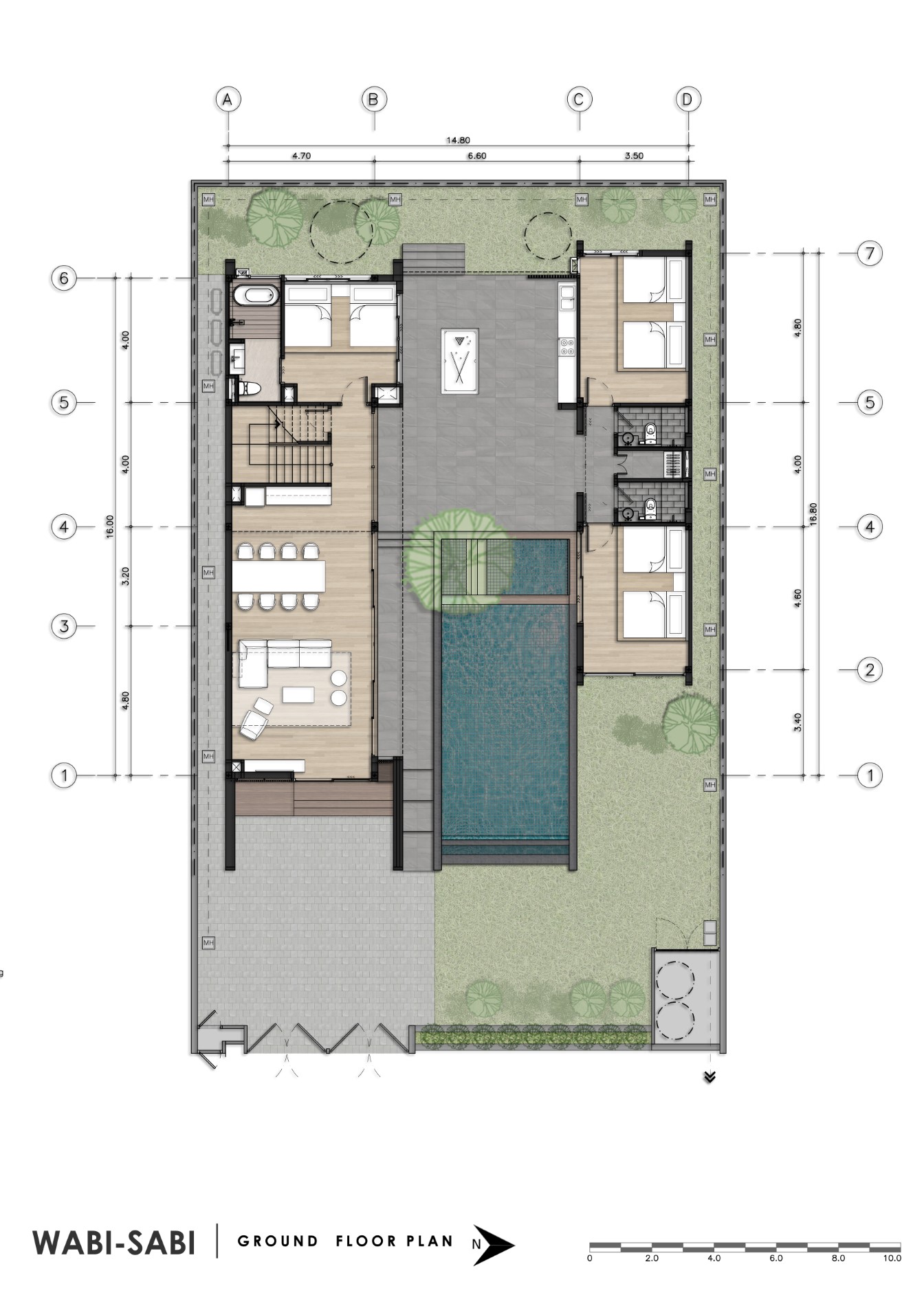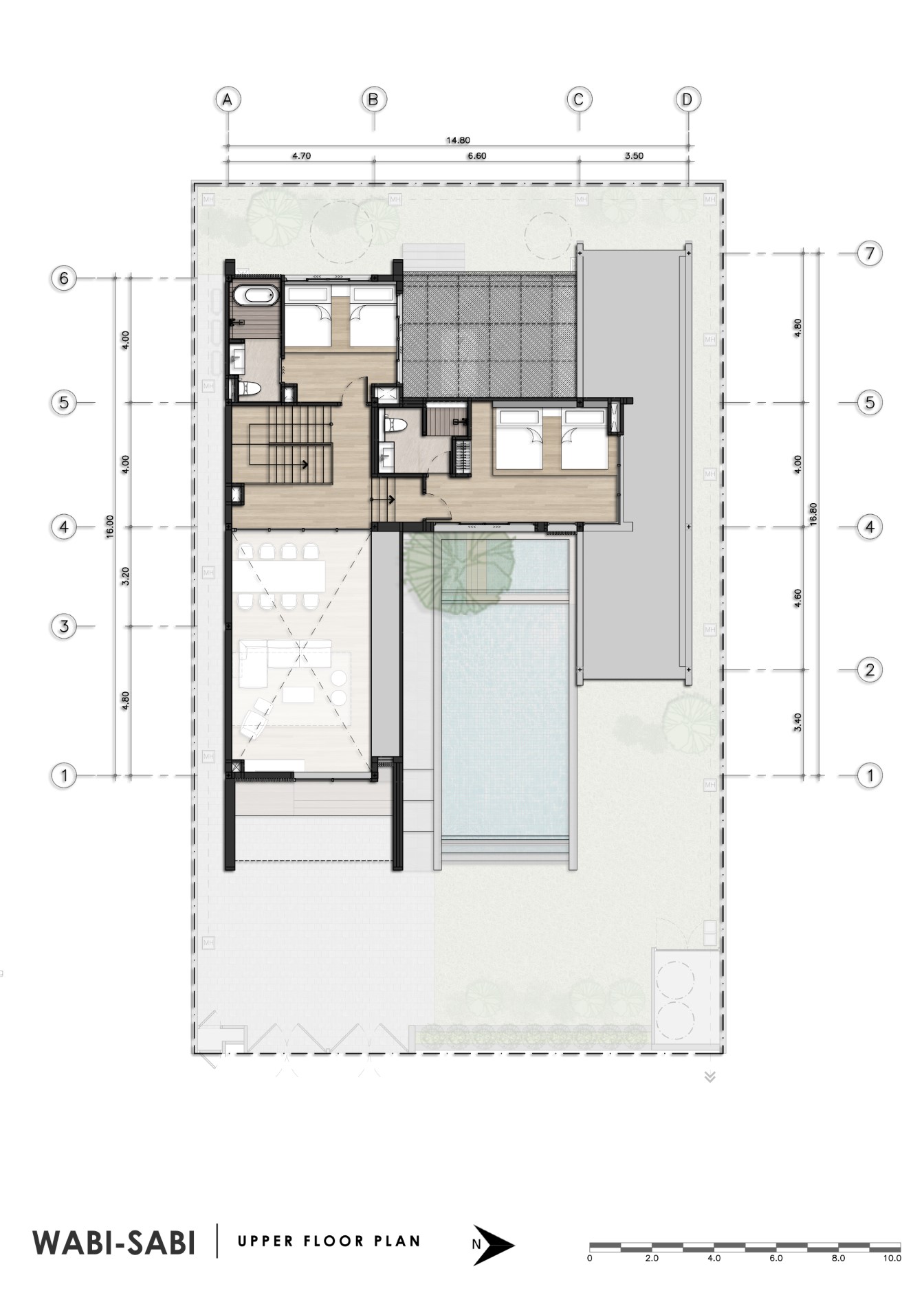
HOSHI
WABI SABI Onsen Villa Hua Hin design concept.
HOSHI
Design Concept :
Glow in the dark with indoor pool
- Land area : 492 Square metre
- 6 Bedrooms (11 Queen beds)
- 5 Bathrooms (1 Freestanding bathtub)
- Bathtub in Bedroom
- Swimming pool 4.5 x 10 Metre
- See through swimming pool 4.2 Metre
- Onsen Jacuzzi 1.8 x 2.5 Metre
- Skylight roof
- Double space living room
- Outdoor Garden 45 Square metre
- Indoor area 352 Square metre
- Outdoor area 213 Square metre



